When your on holidays a late sunrise is actually quite a luxury! I headed out to Port Vell again to see the sunrise on the water… happy place. I love the sculpture of the man and woman contemplating the port area, where the artist suggested that passers-by should sit with them to observe the port.
I mentioned that there was some serious money floating in the harbour. It’s actually the America’s Cup semi finals in Barcelona this weekend so there’s a lot going on in the area. No sign of the racing boats, each team has a massive shed that must contain their weapon and if you search enough, each has a little part of the marina where support boats are parked.
My exploration also gave another perspective on the size of the other boats in the marina. Look to the far right of the photo of the big cruisers… that speck of a boat is ‘normal’ sized. I’m sure the other boats are the size of our apartment block. I think this explains why accommodation in Barcelona seemed so ridiculously expensive!
Park Guell was listed as a ‘must see’ in Barcelona. It’s a 31 acre World Heritage site on the hill overlooking Barcelona that was built from 1900-1914, and opened to the public in 1926. It was originally developed by Count Guell, and was intended to be a housing development for 60 luxury homes that exploited the fresh air in the city. It has all the hallmarks of Gaudi’s design philosophy – functional beauty inspired by nature. Ultimately only 2 homes were built on the site.
The main terrace of the park is a large space surrounded by the ‘Serpentine Bench’, designed to encourage community and conversation. It’s hundred’s of metres of white seating that stays cool on the hottest days, with Gaudi motifs on the backs. You could spend hours exploring the detail of each section of bench.
Functional, as well as beautiful… the main terrace is also a massive water capture device. The benches are designed to channel water through small holes, and into a drainage system at the back. Proof that engineering can be beautiful!
I’m consciousl that in a lot of photos we’ve managed to catch a moment without hordes of tourists. Coming down the stairs from the terrace was completely impossible… this place was packed!
The market place is a large, cool area between the columns that support the marketplace above. Gaudi’s ability to capture and enhance light in spaces is amazing… the height of the marble on each column, the shape of the ceiling and the choice of colours all very deliberate choices to achieve a functional outcome. Massive mosaics appear in parts of the ceiling, providing a sense of ‘sections’.
Like Sagrada Familia, the detail in this place is unbelievable. These projects must have taken so long to design, construct and finish! I’m so glad that Barcelona has recognised and protected these places.
Next stop on our ‘Tour of Gaudi’… Casa Mila or ‘La Pedrera’, an apartment block designed by Gaudi. It’s back in the middle of town, on the corner of one of the main streets. The facade is distinctly Gaudi and I suspect it’s heavily photographed from the outside. As we arrived it felt like they were having to encourage tourists to enter the museum. It turned out to be one of our tour highlights, and something I would encourage anyone to do.
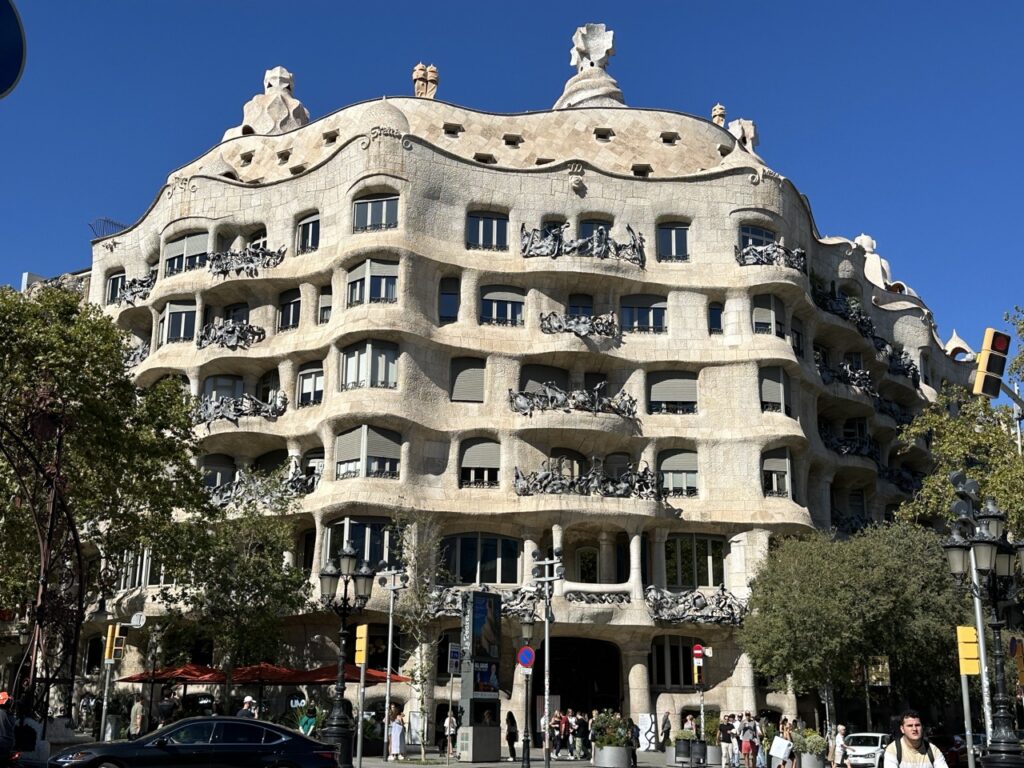
Every level contained 4 apartments, each designed for maximum airflow and light. The owner’s apartment on the 6th floor has been retained as they would have enjoyed it in the 1920w, filled with furnishings and art works. Visitors can also access the attic – Gaudi was one of the first to incorporate a ‘double roof’ space to assist with temperature control in the building. It’s an enormous space known as the ‘Whale Attic’, a description of the 270 arches that were inspired by the inside of a whale… nature playing it’s part again.
Even the flooring had purpose and created natural affordances for people in the house… hexagonal marble for the staff areas, parquetry for the main living areas, and stone for the passageways. Always laid in carefully considered patterns.
To maximise the light and air there are massive open areas inside the building. These have carefully designed window coverings that let in light, while providing protection from rain. Even the back of the building is stunning, with no question that this is a Gaudi design!
…and then there’s the ‘Warrior Rooftop’ terrace, with 360 degree views over Barcelona. The chimneys stand as warriors to protect the building, and the structures at the top of each stairwell represent the forces of nature – earth, fire, wind and water.
At the base of the building are the aptly named Flower Courtyard and the Butterfly Courtyard. They are a complete contrast to the roof – pastel coloured paintings and more detail reflecting the natural environment. They are stunning, tranquil spaces.
Casa Batllo, another Gaudi project, is a little further down the street. It was a redesign of an original building, and if the facade is anything to go by it’s also quite a transformation!
Gaudi’s work would not be to everyone’s taste, and to be honest on face value it wouldn’t have drawn me in. It’s the philosophy and absolute dedication to a connection with nature and creation of functional, carefully designed artefacts that I can definitely admire.
Finl stop for the day, La Boqueria Markets on La Rambla. On a Saturday evening it was filled with people enjoying a beer and tapas, with plenty of Spanish fresh produce on show. Even at the end of a day, the presentation of every stall was immaculate!!!
Another massive day, where we’ve covered a lot of ground, learned a lot, and packed of Barcelona’s highlights into our trip! Such a great city.
Love M & BBx
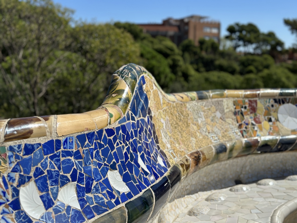
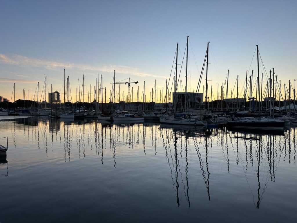
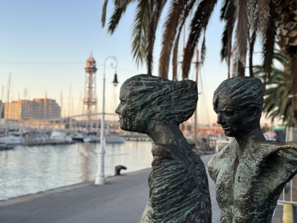
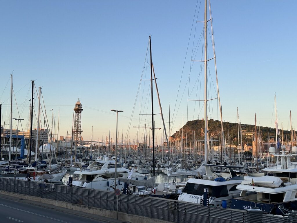
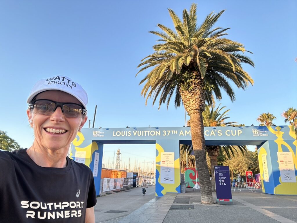
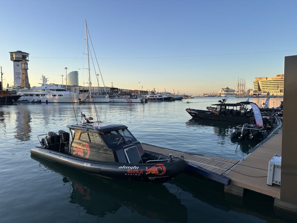
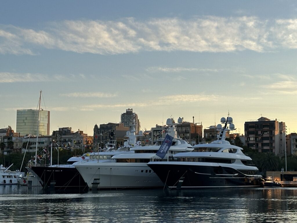
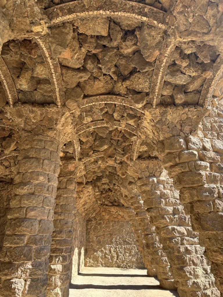
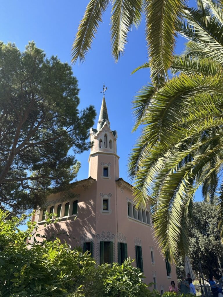
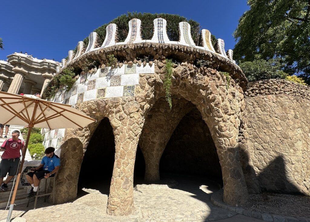
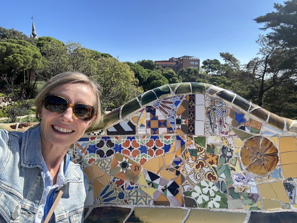
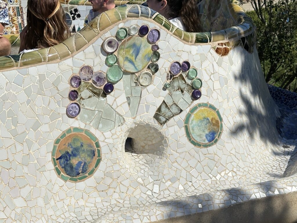
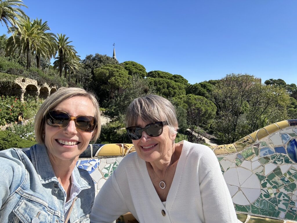
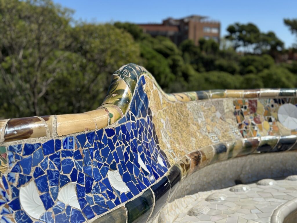
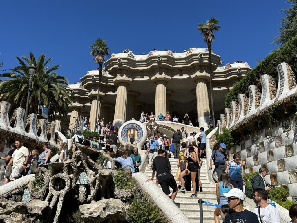
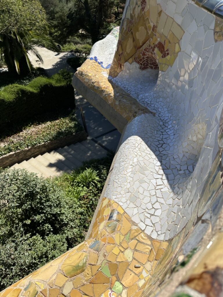
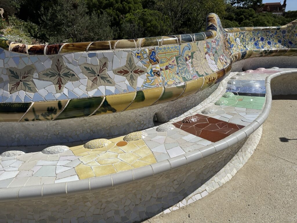
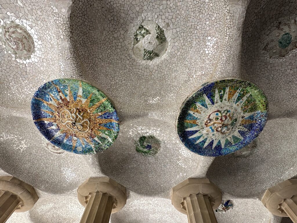
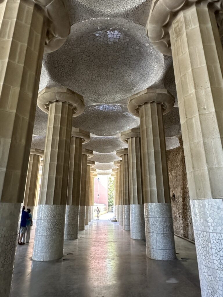
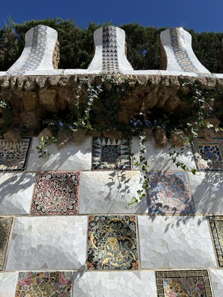
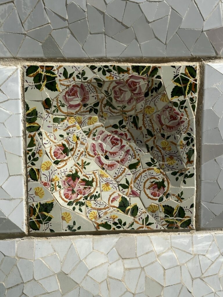
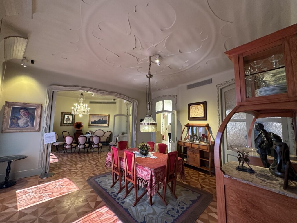
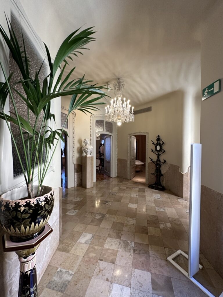
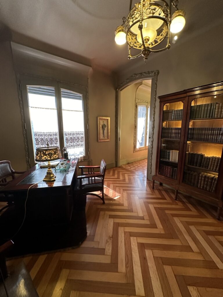
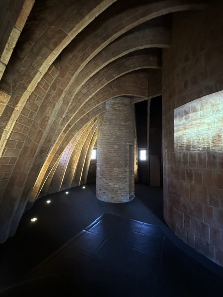
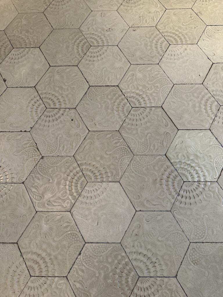
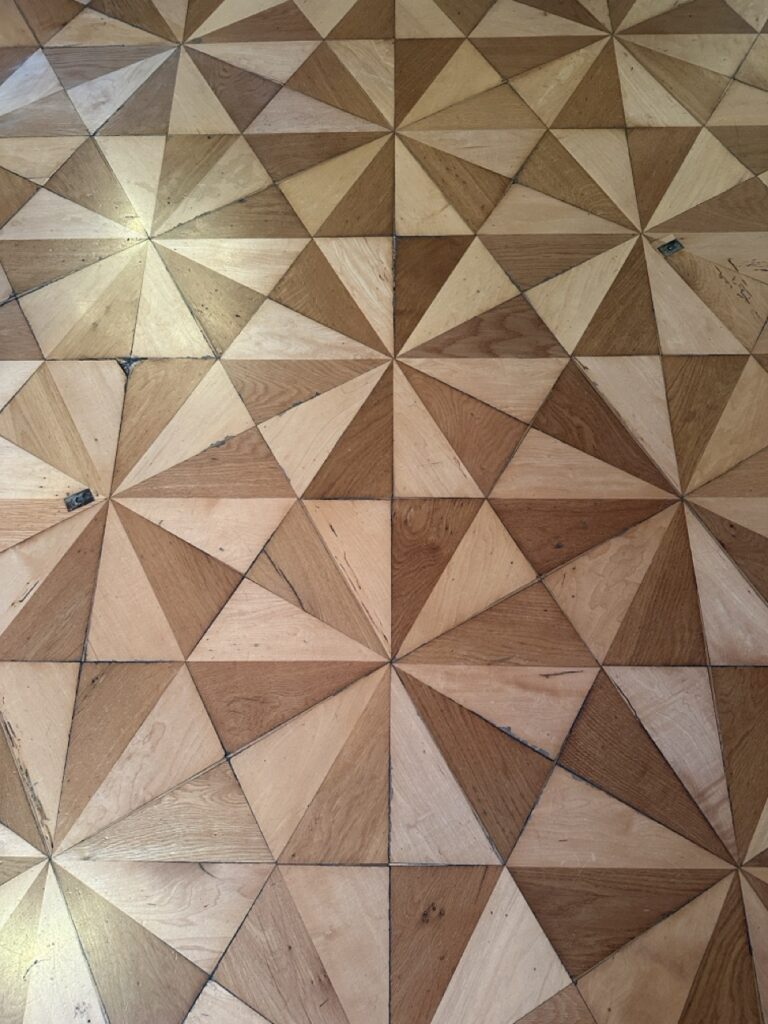
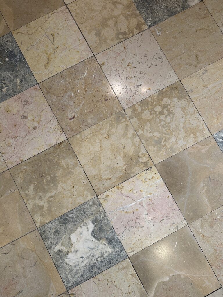
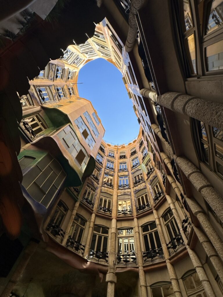
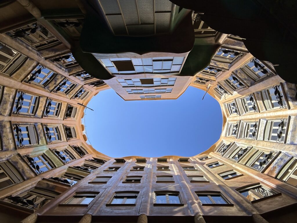
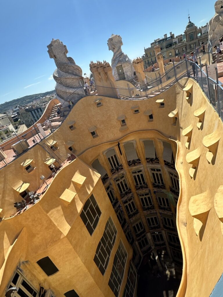
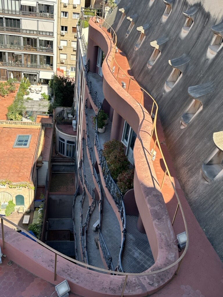
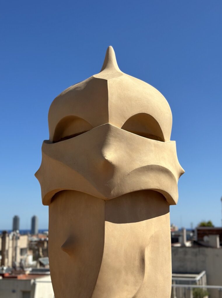
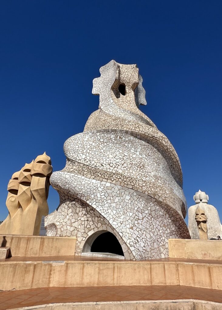
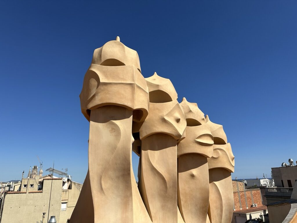
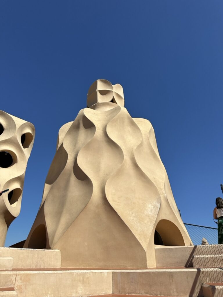
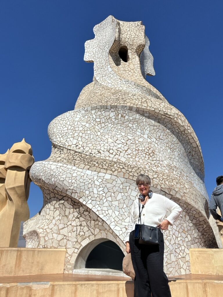
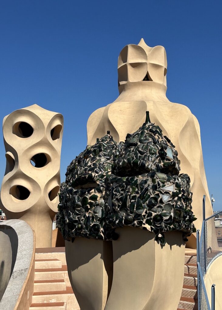
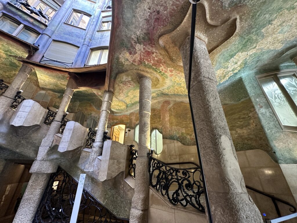
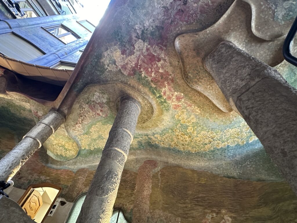
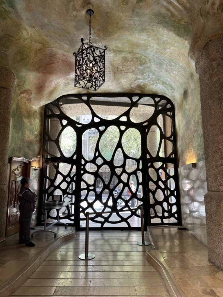
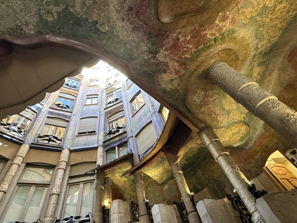
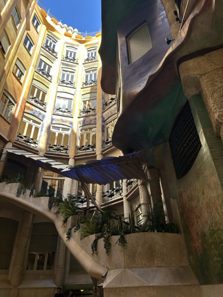
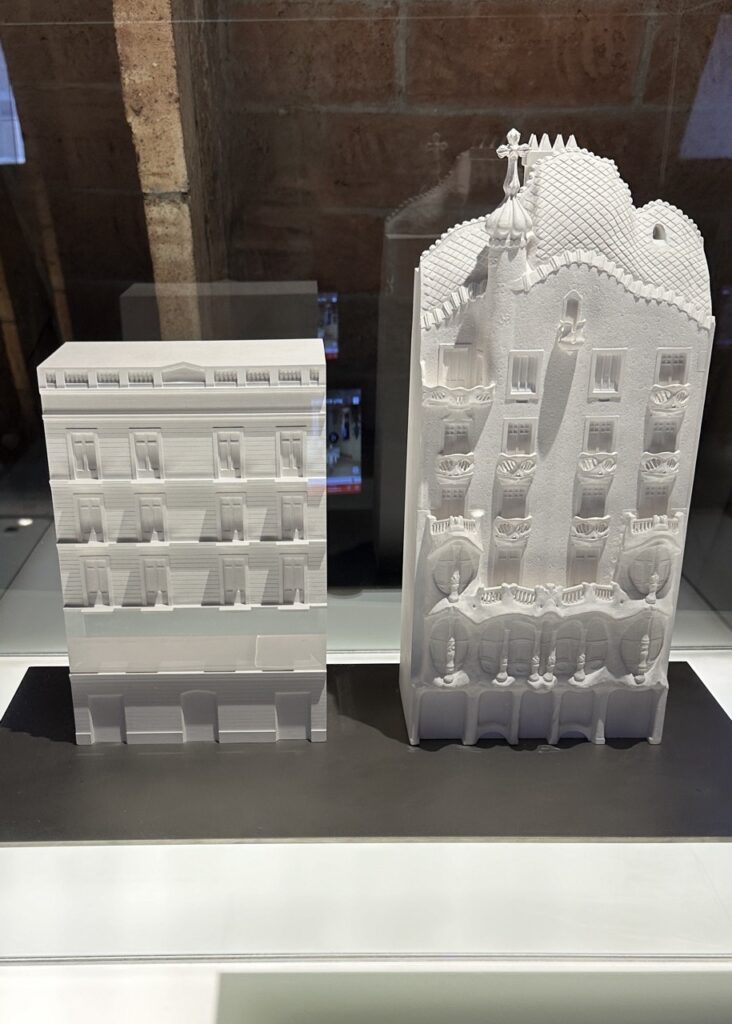
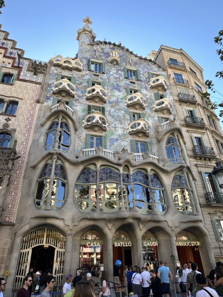
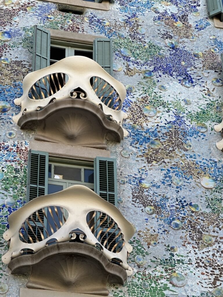
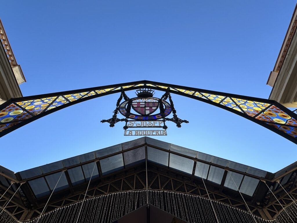
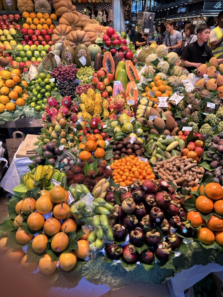
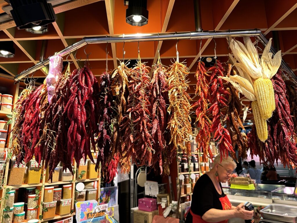
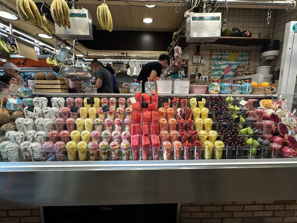
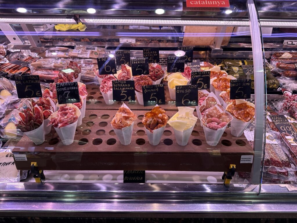
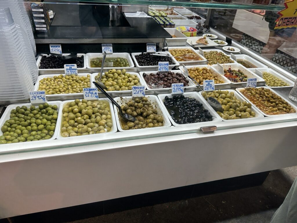
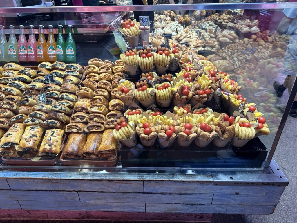
Comments are closed